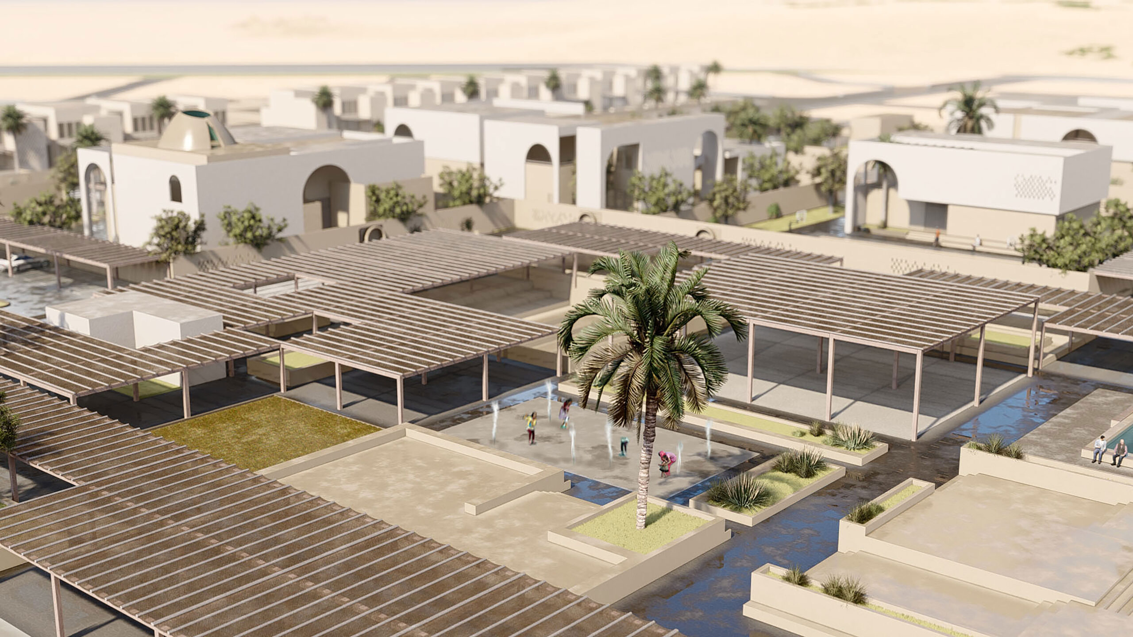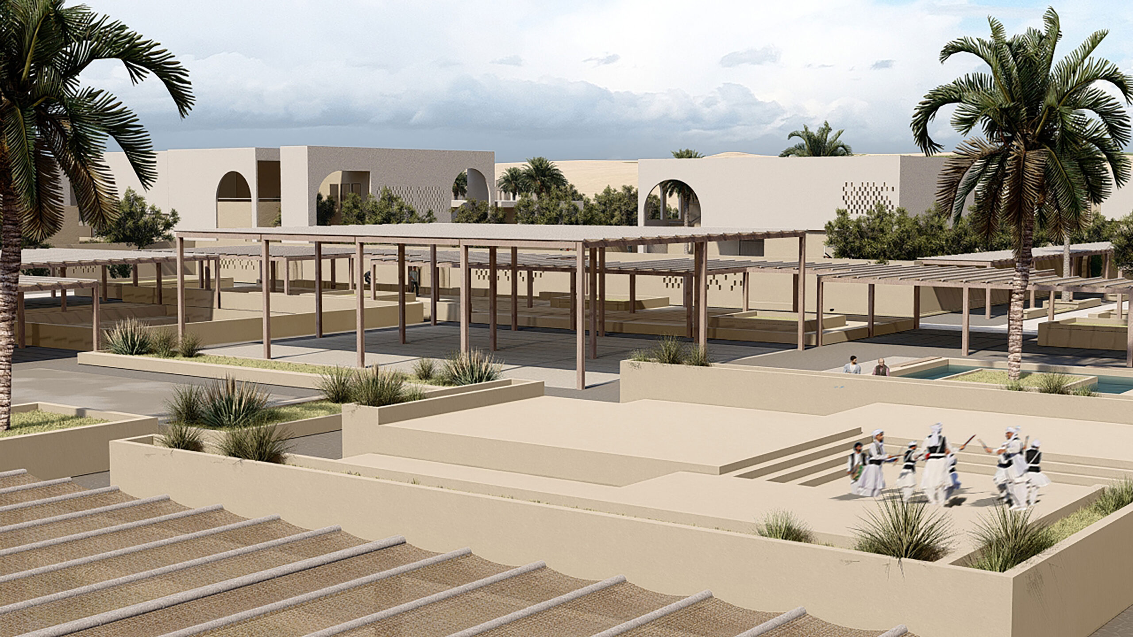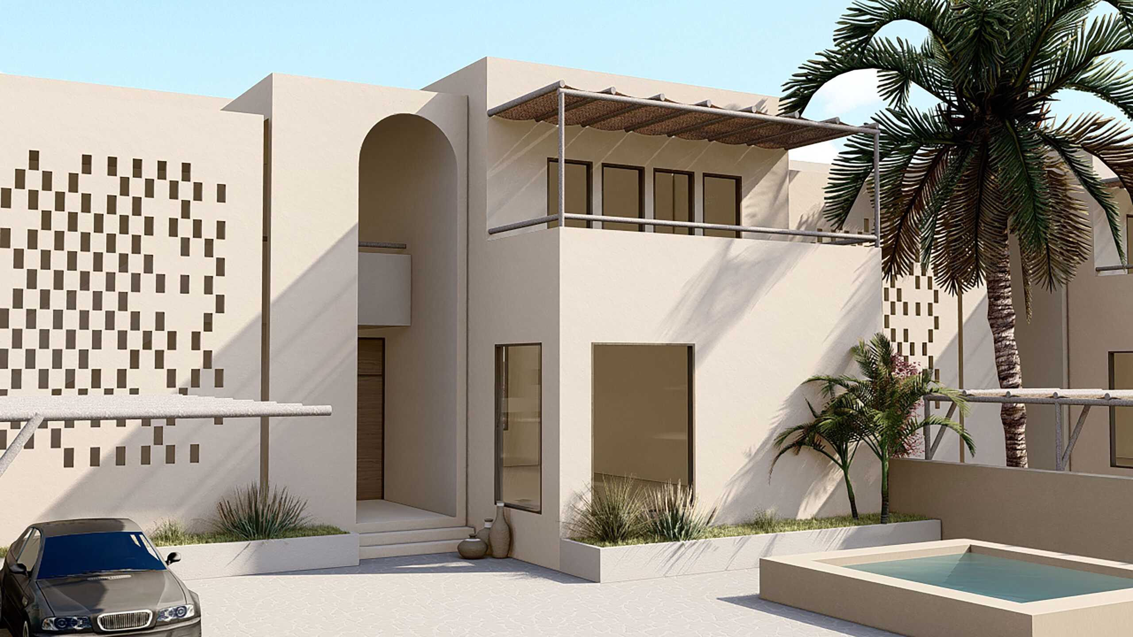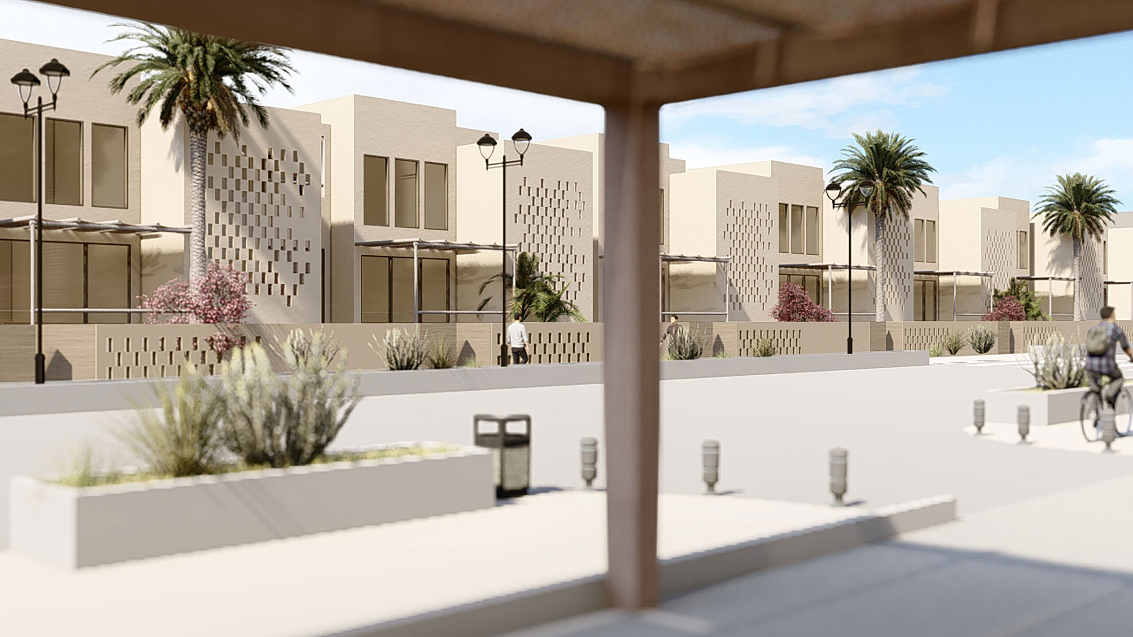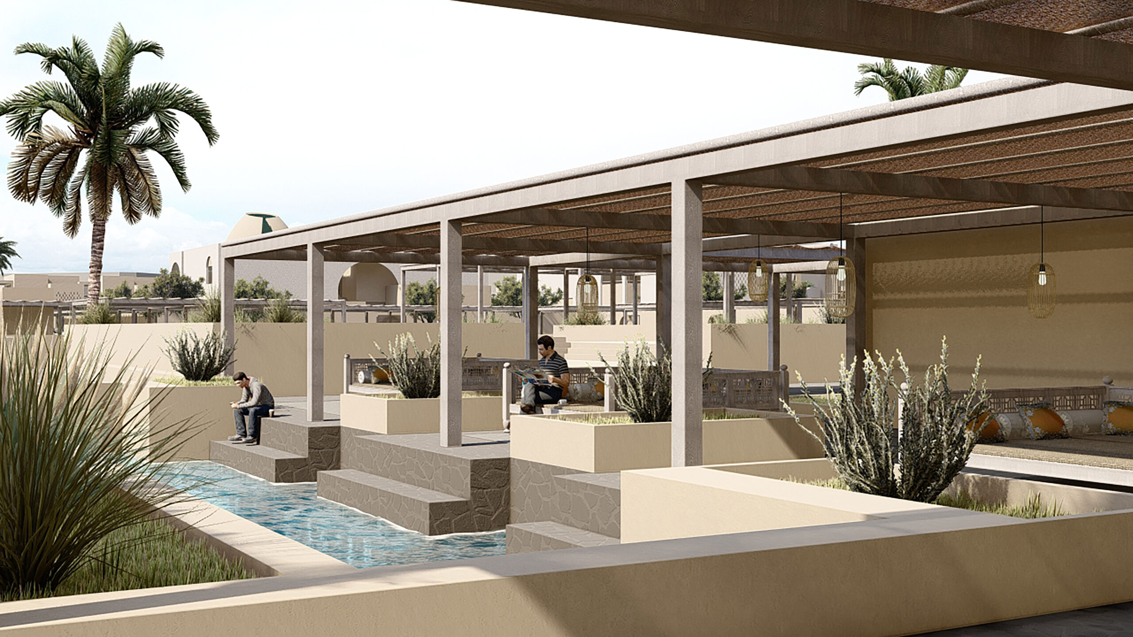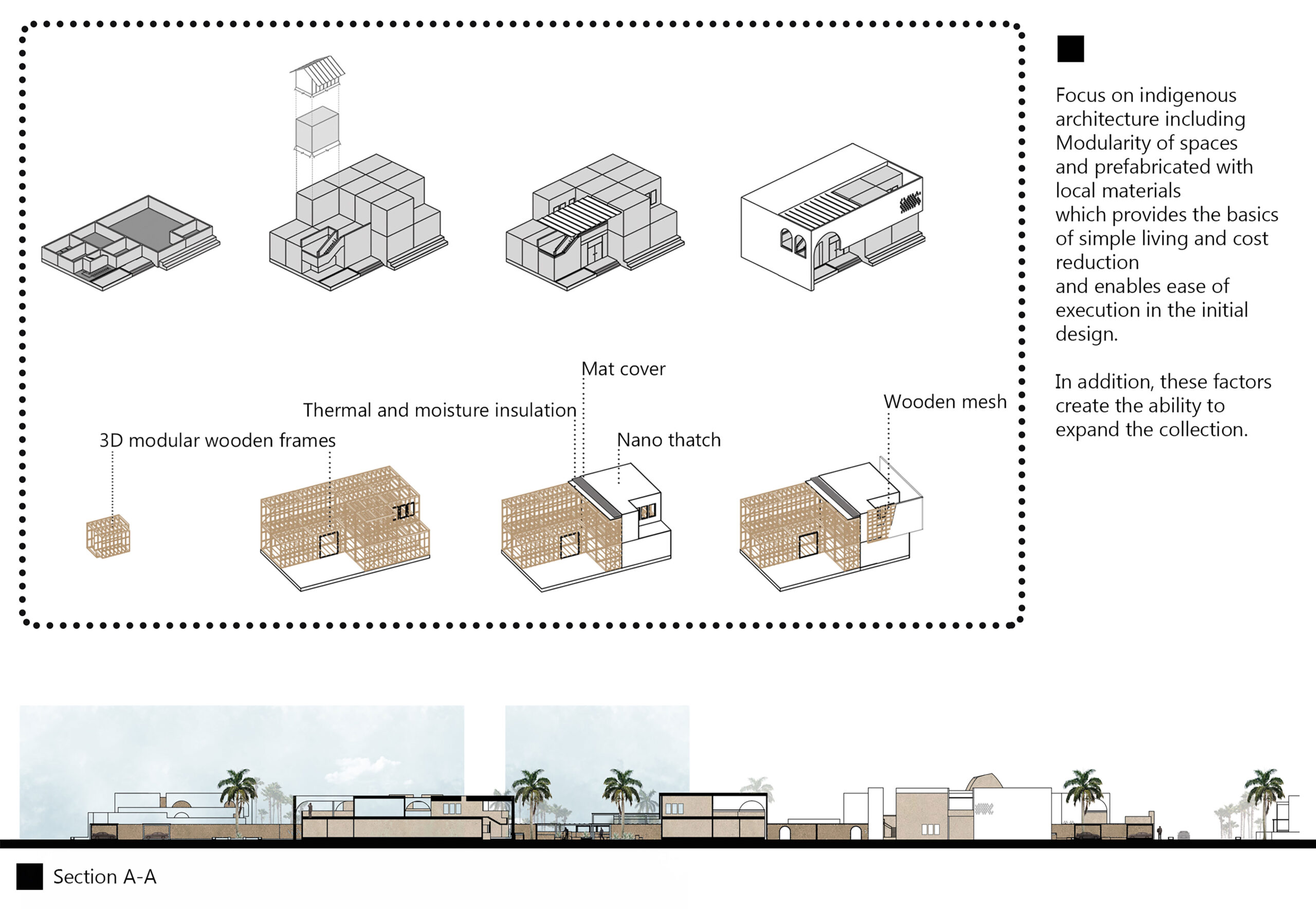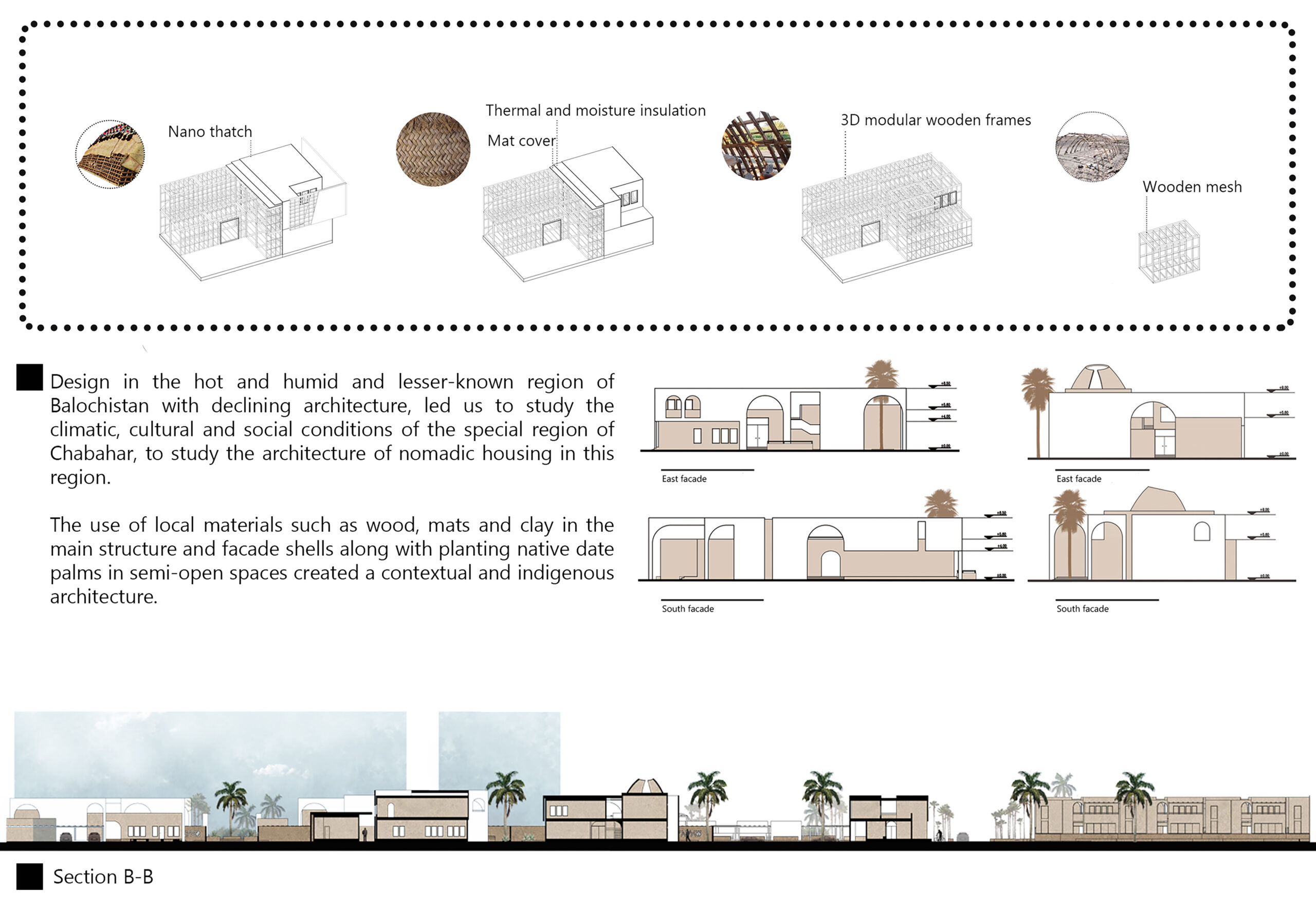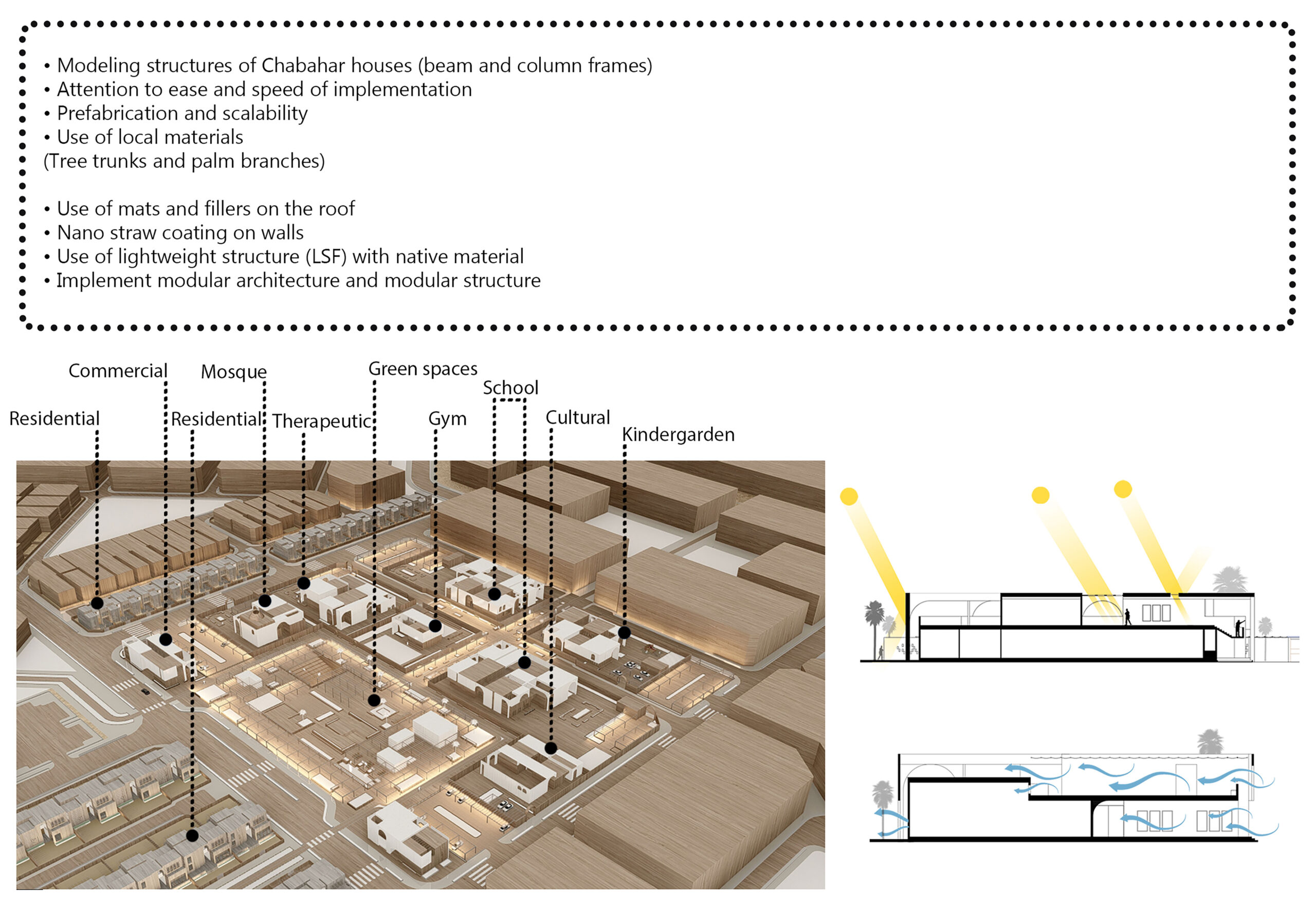Tiss New Town
| Baluchestan | 2021 | Design
Design in the hot and humid and lesser-known region of Balochistan with declining architecture, led us to study the climatic, cultural and social conditions of the special region of Chabahar, to study the architecture of nomadic housing in this region.
The heat and humidity of the region and the wind direction as the main factors formed the texture of the region.
We tried to balance the humidity and heat in the area by creating full and empty spaces in the direction of the prevailing wind, shells that reflect sunlight and urban canopies with a native shape and appearance.
Focus on indigenous architecture including Modularity of spaces and prefabricated with local materials which provides the basics of simple living and cost reduction and enables ease of execution in the initial design. In addition, these factors create the ability to expand the collection.
The use of local materials such as wood, mats and clay in the main structure and facade shells along with planting native date palms in semi-open spaces created a contextual and indigenous architecture.
Attention to social stability and a sense of belonging and strengthening the identity of urban space, led us to add agricultural lands and spaces for the sale of local products to the main context spaces for greater participation of the people.
*General Information
Name of Project: Tiss New Town
Function: Working drawing
Architecture Firm: Faraman Design and Construction Office
Employer: Municipality
Contact e-mail: faramangroup@gmail.com
Firm Location: Tavanir, Tehran, Iran
Project design year: 2021
Project location: Baluchestan, Iran
Lead Architects: Marjan farzian
3D presentation design collaborators: Marjan Zare Dehnavi, Arya Bajravani, Sima Kheyri
The use of local materials such as wood, mats and clay in the main structure and facade shells along with planting native date palms in semi-open spaces created a contextual and indigenous architecture.
• Modeling structures of Chabahar houses (beam and column frames)
• Attention to ease and speed of implementation
• Prefabrication and scalability
• Use of local materials (Tree trunks and palm branches)
• Use of mats and fillers on the roof
• Nano straw coating on walls
• Use of lightweight structure (LSF) with native material
• Implement modular architecture and modular structure

